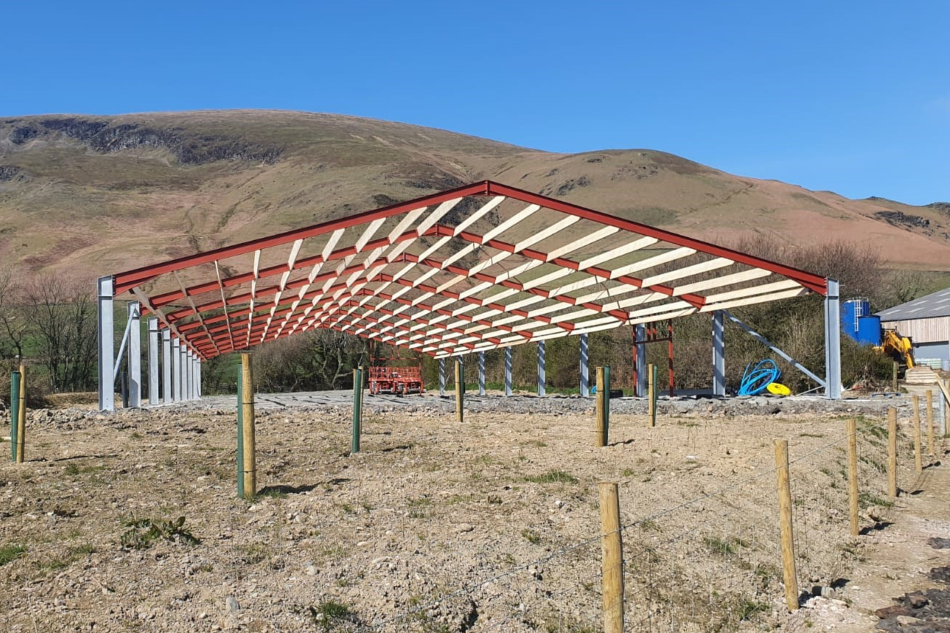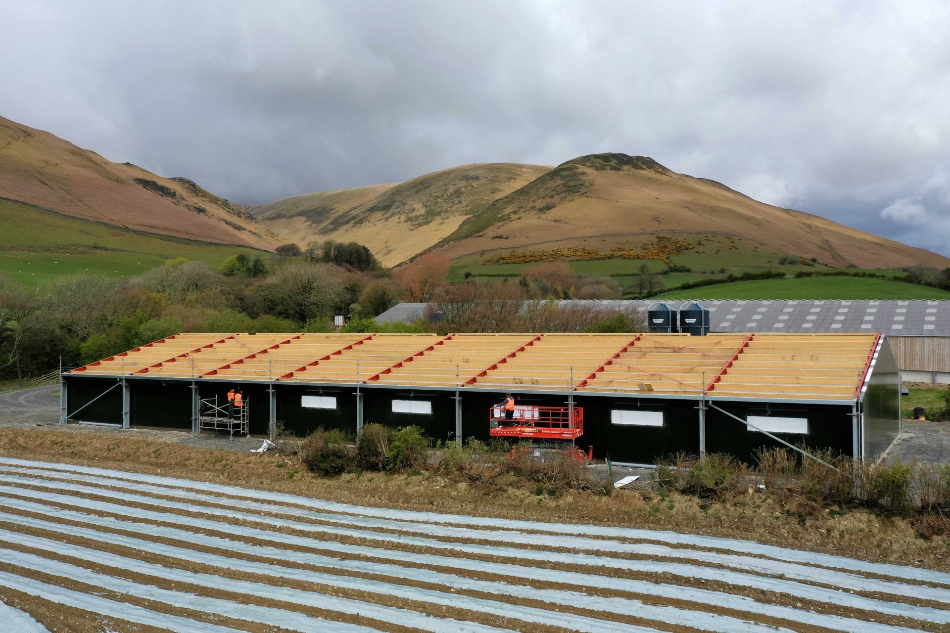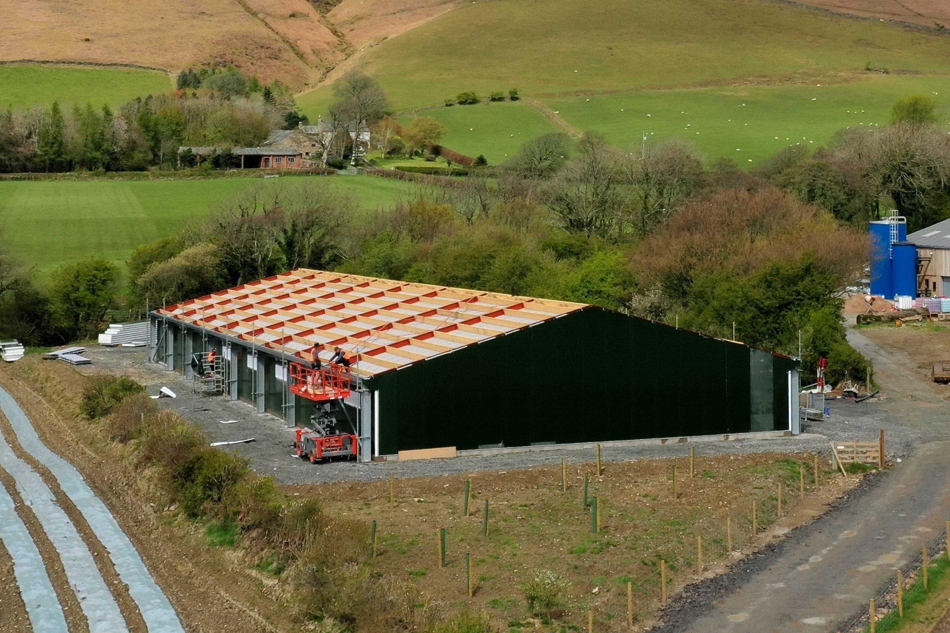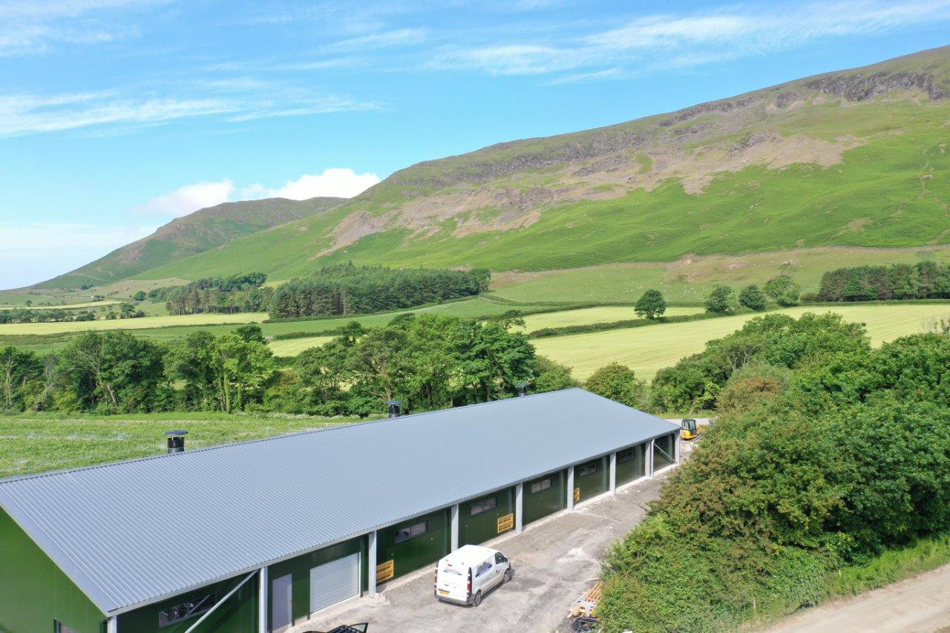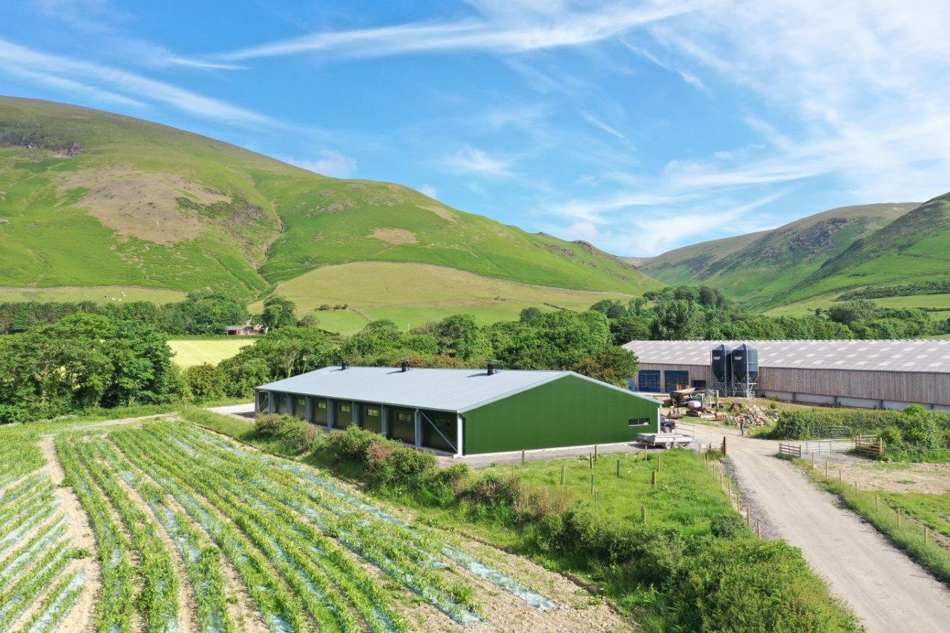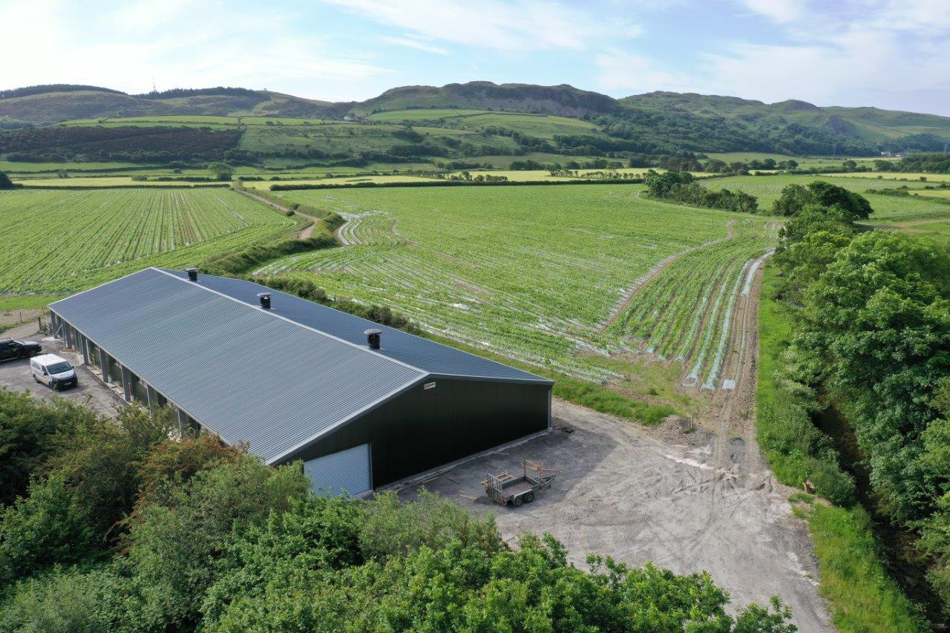Calf Shed, Beckside Farm, Cumbria
For over 300 years the Morris-Eyton family have been farming at Beckside Farm in Cumbria and currently have a herd of 400 Pedigree Holsteins and a flock of 800 sheep. The original steel-framed building used for rearing calves was not going to support the herd expansion, so in April 2021 Robert and Rowena Morris-Eyton and their son Patrick invested £225k in a new 136 head calf shed.
Research led the family to look at poultry units which provide a climate-controlled draft-free environment, ideal for rearing calves. Powell & Co, specialist poultry building suppliers, designed, supplied and erected the 19m wide by 49m long steel-framed building, insulated with composite panels in the walls and gable ends and insulated with 200mm fibreglass in the roof.
The internal layout of the calf shed is free-standing within the building and has six 12m x 6m group pens and 16 individual fully plastic slatted pens, each measuring 2m x 1.5m, plus milk mixing, wash facilities and storage. The pens divisions are formed with removable plastic panelling slotted into bespoke galvanised steel posts.
The Powell standard poultry building ventilation was easily adapted to provide an environment suitable for calves. The three roof fans extract the air from the building which allows regulated amounts of air in through louvers. To maintain optimum humidity and temperature the incoming is air is warmed using heat recovered from the nearby milking parlour milk cooling system. The ventilation system was supplied by JF McKenna, and the electricals including the specialist LED lights were completed by Dan Taylor.
Special Features
- Composite walls: 100mm and 150mm thick polystyrene core grade EPS70E, lined with 0.5mm thick polyester painted flat steel sheet
- Roof insulated with 200mm thick fibreglass
- Ventilation: Roof and gable fans, with side inlets and heater units
- uPVC windows to both sides of the unit with toughened glass, for security and natural lighting
- Innovative design and technical support capturing customer’s requirements and concept from initial brief and throughout construction
- Service and aftercare support

