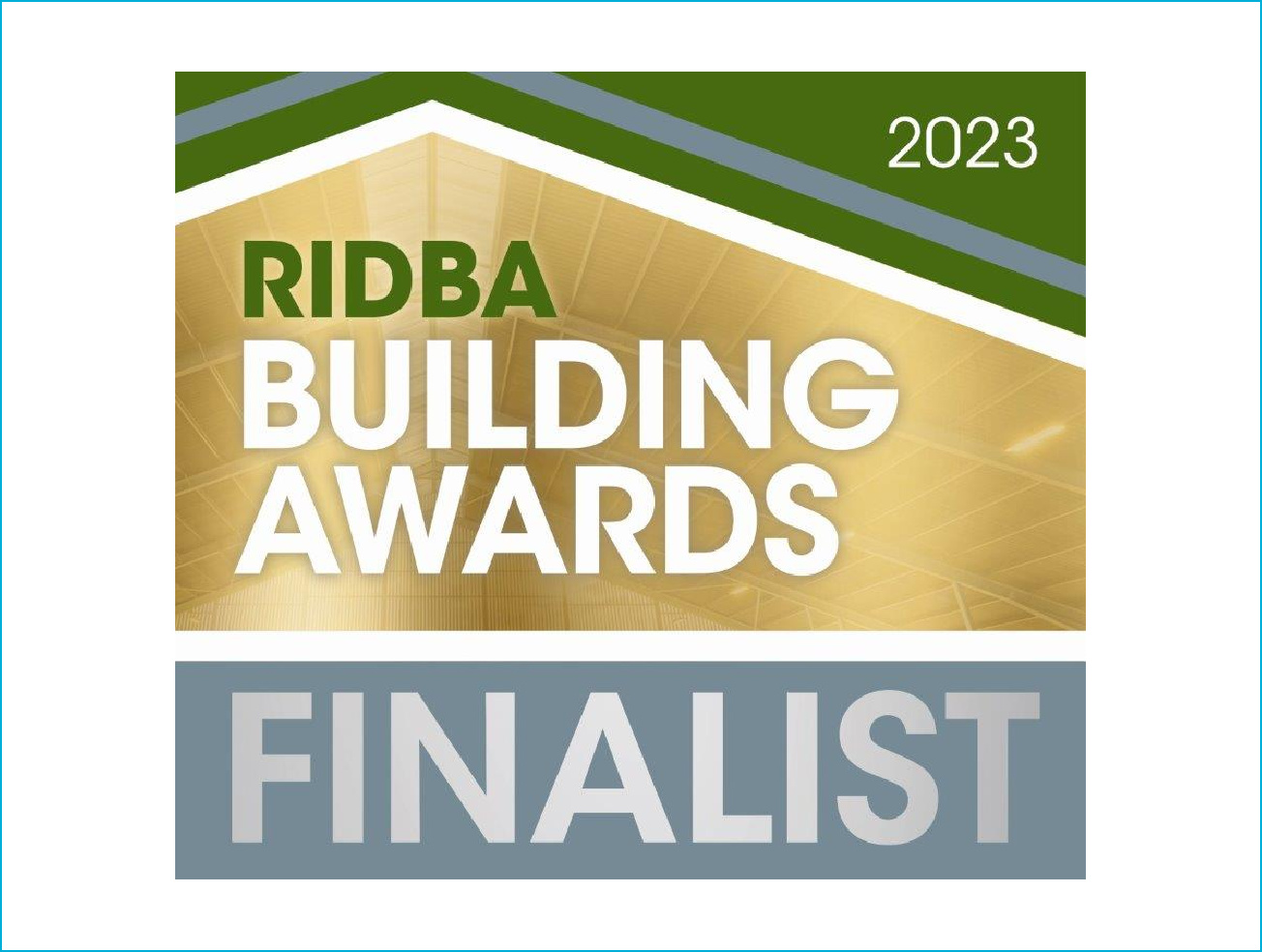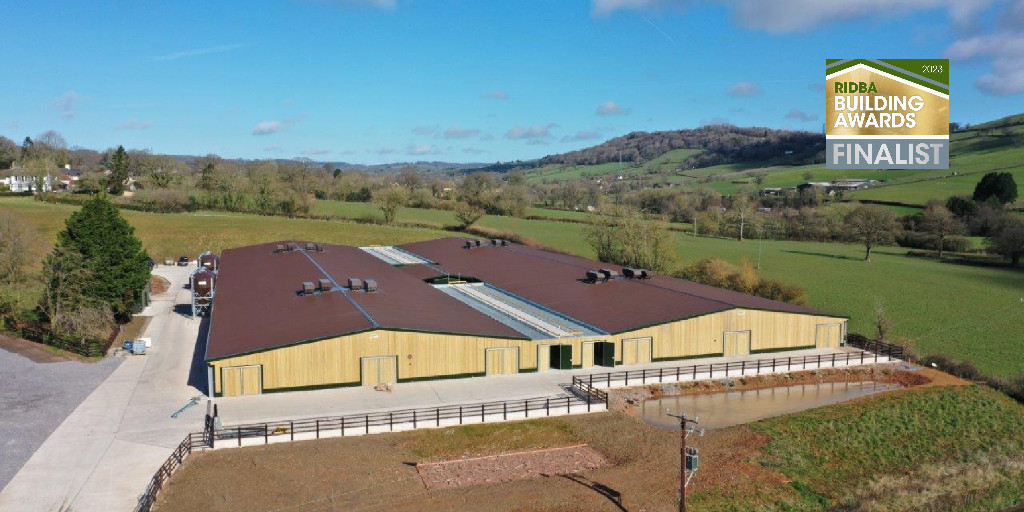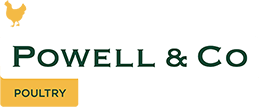27th June 2023
RIDBA Awards 2023

We are delighted to announce that Powell & Co Construction has made the RIDBA Building Awards 2023 shortlist for a project in the South West.
The project is broiler breeder houses designed and constructed for the Frankpitt family at Sunnylands Farm in Devon.
In spring 2022 the construction of four broiler breeder houses was completed for the Frankpitt family at Sunnylands Farm in Devon. Another 1st for Powell & Co Construction in the Southwest, the site features some of the latest design features for the family business that trades as Satinsilk.
Each breeder house measures 54m x 28m with a corridor connecting, in an “H” configuration, the two steel frame clear span sections. The sides of the houses are Juniper Green and the roof Van Dyke Brown, with timber cladding on the front gable end. The site will house 36,000 female birds and 3,600 male birds with a stocking density of 6 female birds per metre square and a nest space of 80 females per metre square.
The site is the first commercial breeder farm to feature an exhaust air-to-biofiltration system. A unique biofiltration construction of 43m x 5m per house has been incorporated to provide the four breeder houses with wood chip which is kept moist with an irrigation system as their bio-filter; the wood chip is inoculated so that microbial action reduces odour and ammonia. The bio-filter works by consuming the volatile organic compounds (VOC) that cause odour. The bio-filters are made up of a bed of organic materials, such as wood chip, which absorb a variety of odorous and ammonia into a biofilm. They are biodegraded by microorganisms into simpler and less toxic compounds like carbon dioxide, water, nutrients and salts and use the energy and nutrients to grow and reproduce.
Special Features
- Four 54m x 28m breeder houses with a connecting corridor
- Steel mesh structure for wet bark bio-filter, elevated to 2.78m being 43m x 5m per house
- Central link corridor (66m x 8.5m) containing control rooms, packing facility, offices, toilets, showers and canteen
- Two 4m x 3m sheds, covered by canopies
- Timber cladding on the front gable end
- Draper AVI-AIR ventilation
- Fienhage nests & feeders
- Landmeco male feeders
- Lubing egg conveyors
- Prinzen grader and packer


